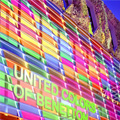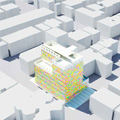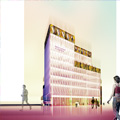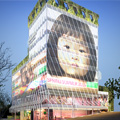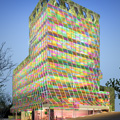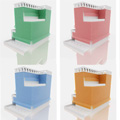> BENETTON
BENETTON GROUP
Teheran - Iran
Competition.
- sq m
The clothing store is placed on the first and second floors whereas offices on higher floors. The stocking area, the parking and other facilities are located in the basement. The building envelope was designed as a bioclimatic ventilated glass double skin facade in order to counteract the high temperatures and acoustic pollution.
The outer skin consists of curved glass pieces; it slightly leans and becomes a protection roof. Vertical gardens proliferate on the terraces. Backlighted LED facades display images related to Benetton’s advertising campaigns.

