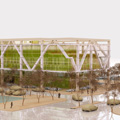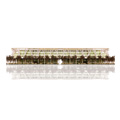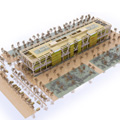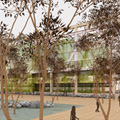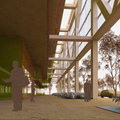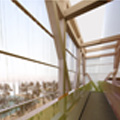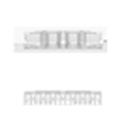> EL ROSÓN
AZULEJOS PEÑA
Getafe - Spain
Preliminary Design.
15.300 sq m
A building specially designed to accommodate a wide range of tertiary uses: offices, hotel and retail. The perimeter structure is arranged with orthogonal and oblique elements, composing a rhythm that blurs the intense horizontal position of the building.
A glass acoustic barrier is also designed in the facade to Toledo motorway, creating an intermediate space between the two facades that covers the open space on the ground floor where a large gardened lobby is designed.

